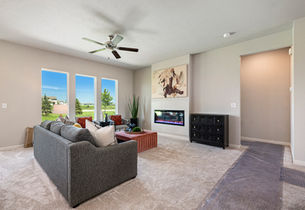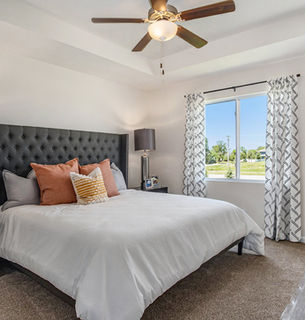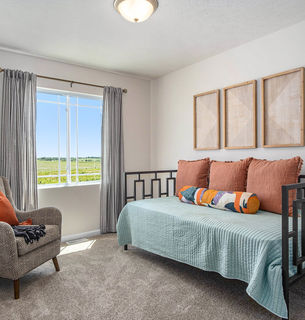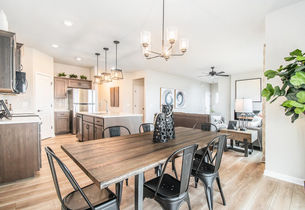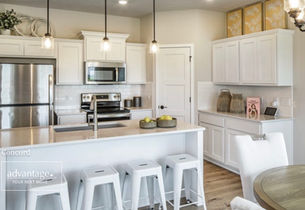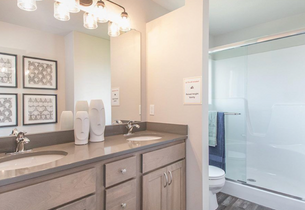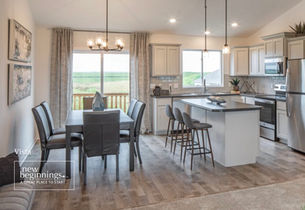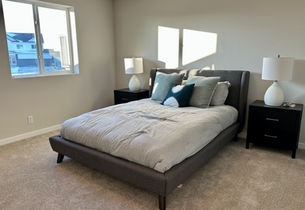
Karen Stansberry
for

Hot Properties
The properties shown below are homes that will be completed soon. We have other homes being built and lots available for sale as well. Call for all the details!
Villa
Lakeview 168
Ranch
Woodbrook Valley
Mulit-Level
Harrison 210
Mirada Patio
Bedrooms: 2
Bathrooms: 2
Garages: 2
Size: 1421 square feet
HOA Rates: $110/month
Lawn Care, Snow Removal, Trash Pick up
Many Available!
This Mirada Patio villa is on a slab foundation and has great use of the space while including a small office space too!
Choose your finishes!
The Sheridan
Bedrooms: 4
Bathrooms: 3
Garages: 2
Size: 2,333 finished SF with finished basement
Lot 38
One of our most popular ranch plans, the Sheridan. Enjoy and easy flow as you navigate through the open plan. The Primary bedroom is connected to the bath and large walk-in closet. Two other bedroom share the main bath and the lower level is finished with a rec room, 4th bedroom and 3rd bathroom, and still has a HUGE storage area!
Get it Now!
The Carlton
Bedrooms: 3
Bathrooms: 2
Garages: 2
Size: 1732 finished square feet above grade
Lot 104
A lovely multi-level home offers your family the space they need. This plan has an open living room, dining, and kitchen area with 3 bedrooms on the upper levels. Down stairs is a rec room and laundry area.
Ready this winter!
2-story
Stratford West
Ranch
Remington West
Ranch
Lakeview 168
The Concord
Bedrooms: 3
Bathrooms: 2
Garages: 3
Size: 1533 square feet
Lot 101
This plan has a perfectly open concept to keep up with all the action. Large kitchen island, and step-in pantry. The primary bedroom is just off the living room which flows right into the primary bath and closet.
Ready this Winter!
The Grayson EXP
Bedrooms: 4
Bathrooms: 2.5
Garages: 3
Size: 2129 square feet
Lot 18
Cozy yet spacious 2-story plan with space for everyone! Enjoy a home with a bedroom for everyone AND a home office! Nice drop area and closet just inside the garage keeps you organized as well as a large bonus closet on the main floor for all the extras!
Ready this Winter!
Multi-Level
Deer Crest
The Concord
Bedrooms: 3
Bathrooms: 2
Garages: 3
Size: 1533 square feet
Lot 66 & 68
This plan has a perfectly open concept to keep up with all the action. Large kitchen island, and step-in pantry. The primary bedroom is just off the living room which flows right into the primary bath and closet.
Ready this Winter!
Multi-Level
Remington West
The Austin
Bedrooms: 4
Bathrooms: 3
Garages: 3
Size: 1910 SF
Lot 98
A multi-level plan to love! Expansive open entry leads you into the open living plan with vaulted ceilings and electric fireplace. Great for share in activities together. Three bedrooms are on the uppermost level, along with the laundry room! Downstairs is a rec room for casual times along with the 4th bedroom and bath. The 3-car garage space is incredible too!
Ready this Winter!
The Vista
Bedrooms: 3
Bathrooms: 2
Garages: 2
Size: 1640 square feet
Lot 128
The Vista is a great plan for the family! The main floor is and open concept with kitchen, dining and living room all visible. Down the hall is 2 bedrooms to share the main bath and the primary suite with large bedroom, bath and closet space. On the lower level, enjoy a finished rec room, bathroom and finished laundry space.
Ready this Winter!
Ranch
Woodbrook West
The Concord EXP
Bedrooms: 3
Bathrooms: 2
Garages: 3
Size: 1616 square feet
Lot 187
This plan has a perfectly open concept to keep up with all the action. Large kitchen island, and step-in pantry. The primary bedroom is just off the living room which flows right into the primary bath, closet and through to the laundry room! This is a 3-car garage plan on a walkout lot!
Ready this Winter!








